HUSS Facilities
- About HUSS
- HUSS Facilities
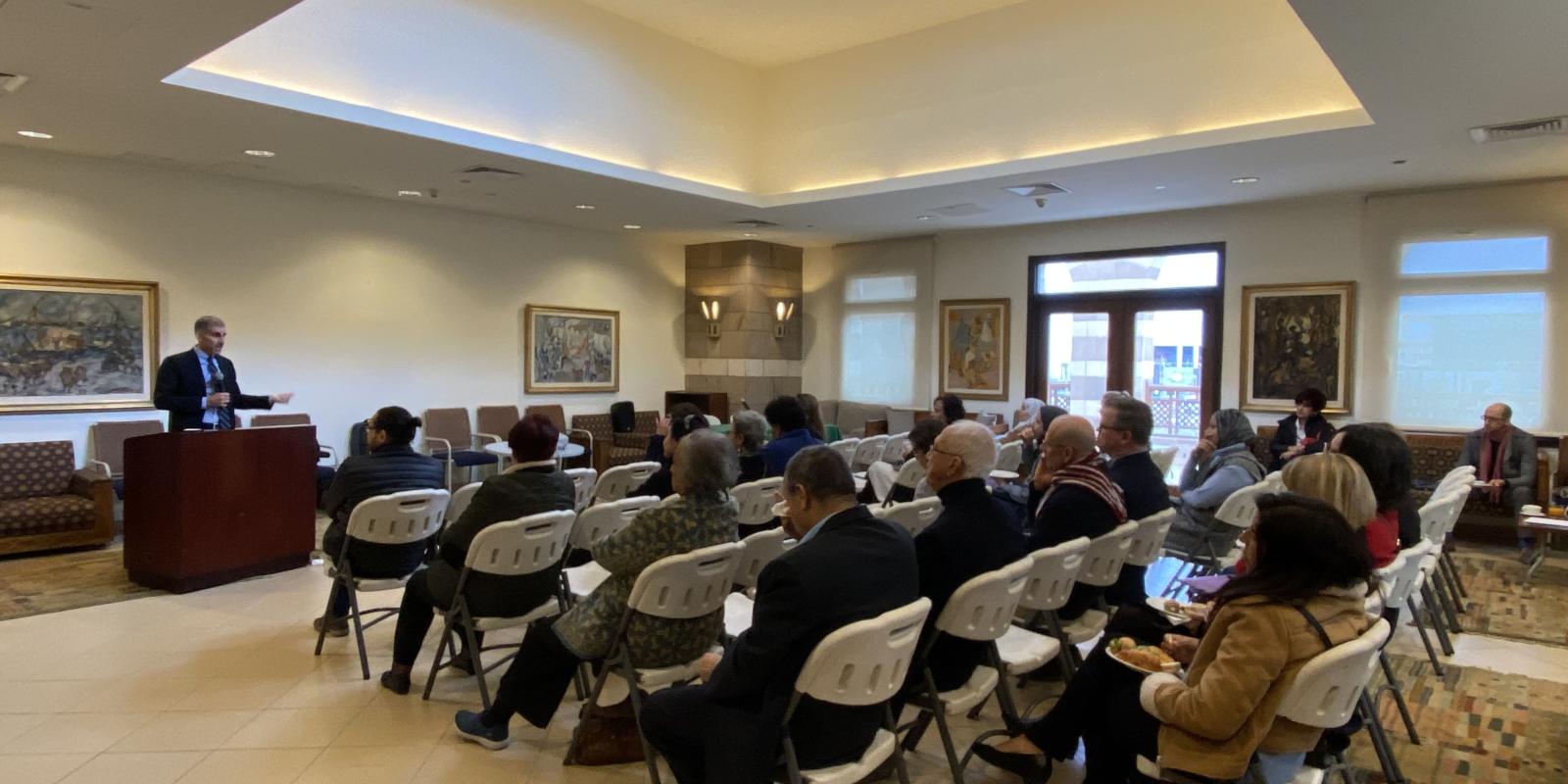
Tim Sullivan Lounge
The lounge was named after Earl Tim L. Sullivan, who served as University provost between 1999 and 2008. The Tim Sullivan Lounge is room 1058 in the HUSS building. The room can accommodate up to 100 persons. The lounge was supported by our generous donors.
For reservations, send an email to [email protected].
Libraries
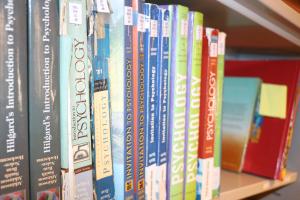
Hub for Action and Research in Psychology Library
The Hub for Action and Research in Psychology (HARP) features its very own library. The library is expanding, helping with research, life, and career development.
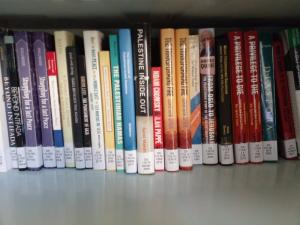
Comparative Middle East Politics and Society Library
The Comparative Middle East Politics and Society Library (CMEPS) library has more than 2,000 books that range disciplines from political science to arts. The library is accessible to all CMEPS students and faculty members in the Department of Political Science.
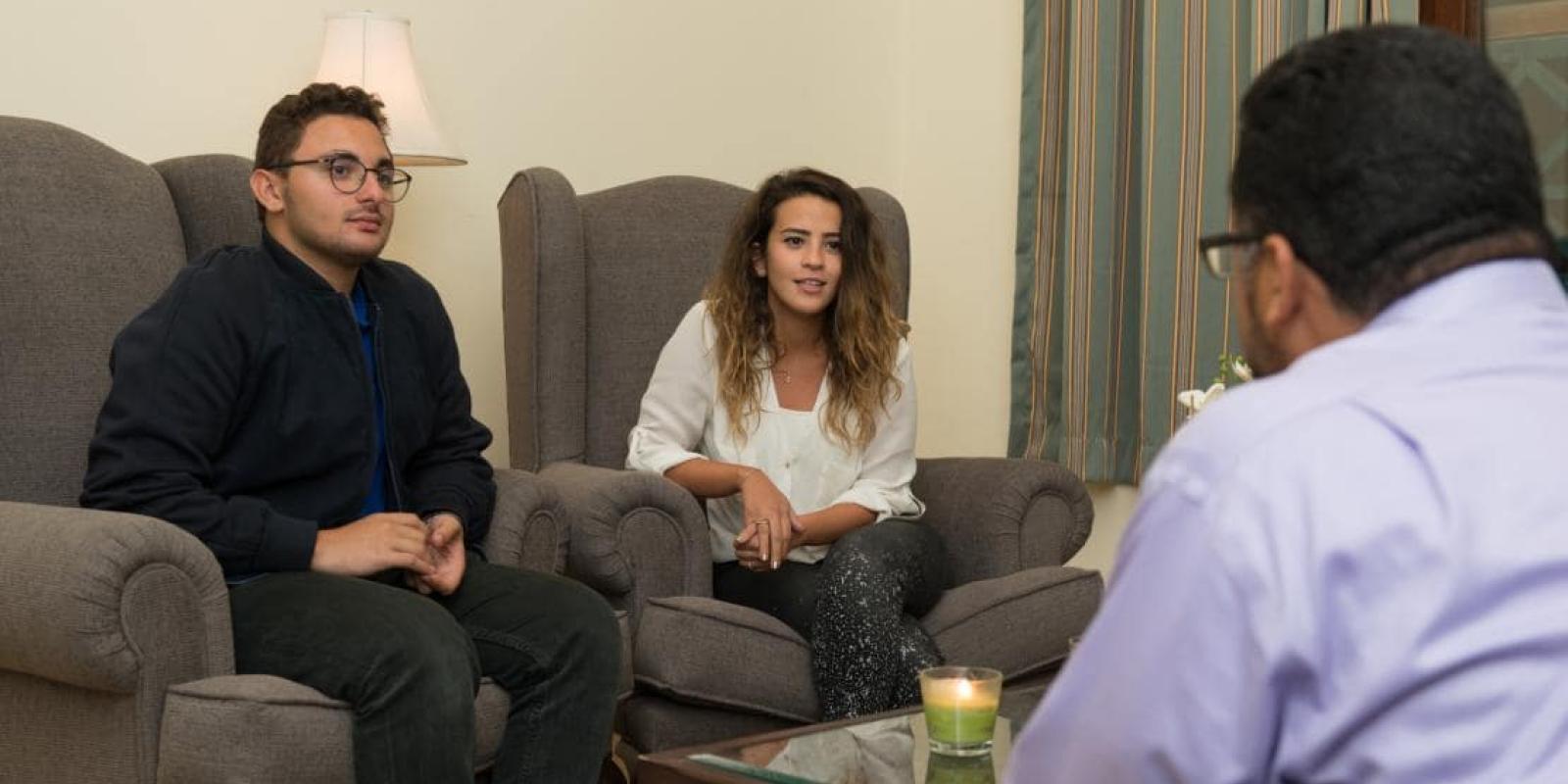
The Psychological Counseling Services and Training Center
The center provides therapy and assessment services and multidisciplinary training for thriving behavioral health clinicians, beginning with Interns in the MA counseling program and those in the greater Cairo region. We actively engage in community wellness efforts.
Digital Labs and Equipment
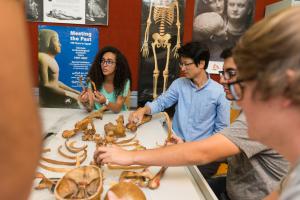
Digital Egyptology Lab
The lab is designed to support a wide range of activities that support the field of Egyptology. With a focus on digital epigraphy and the integration of technology into various archaeological disciplines, and is poised to become a hub of innovation and discovery.
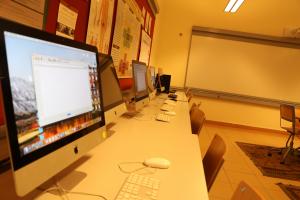
Hub for Action and Research in Psychology Facilities and Equipment
In addition to the computer lab, the HARP features key research facilities, including two-way mirror rooms and multi-purpose rooms, which can be used for observation, interviews, and experiments. Within these facilities, there is access to standard equipment, including a poster Printer, a display screen, a video camera, and microphones.
HUSS Lab 2111
Whether you are attending a class, participating in a conference, or engaging in a meeting, lab 2111 provides the perfect environment for collaboration and productivity accommodating up to 21 individuals. The lab is equipped with Adobe Creative Cloud for those involved in data analysis and research. In addition to Statistical Package for the Social Sciences (SPSS) and Statistical Software (STAT) software.
HUSS Lab P123
The lab is a dedicated space designed exclusively for HUSS classes. It provides a conducive environment for up to 21 individuals. The lab offers access to a wide range of powerful software, including Adobe Creative Cloud for unleashing your creativity, as well as SPSS and STAT for all your statistical analysis needs.
HUSS Lab 2112
The lab caters to the needs of HUSS students and faculty members. Accommodating up to 20 devices from the HUSS portable lab, this cutting-edge space is equipped with Adobe Creative Cloud software and a wide range of other essential programs.
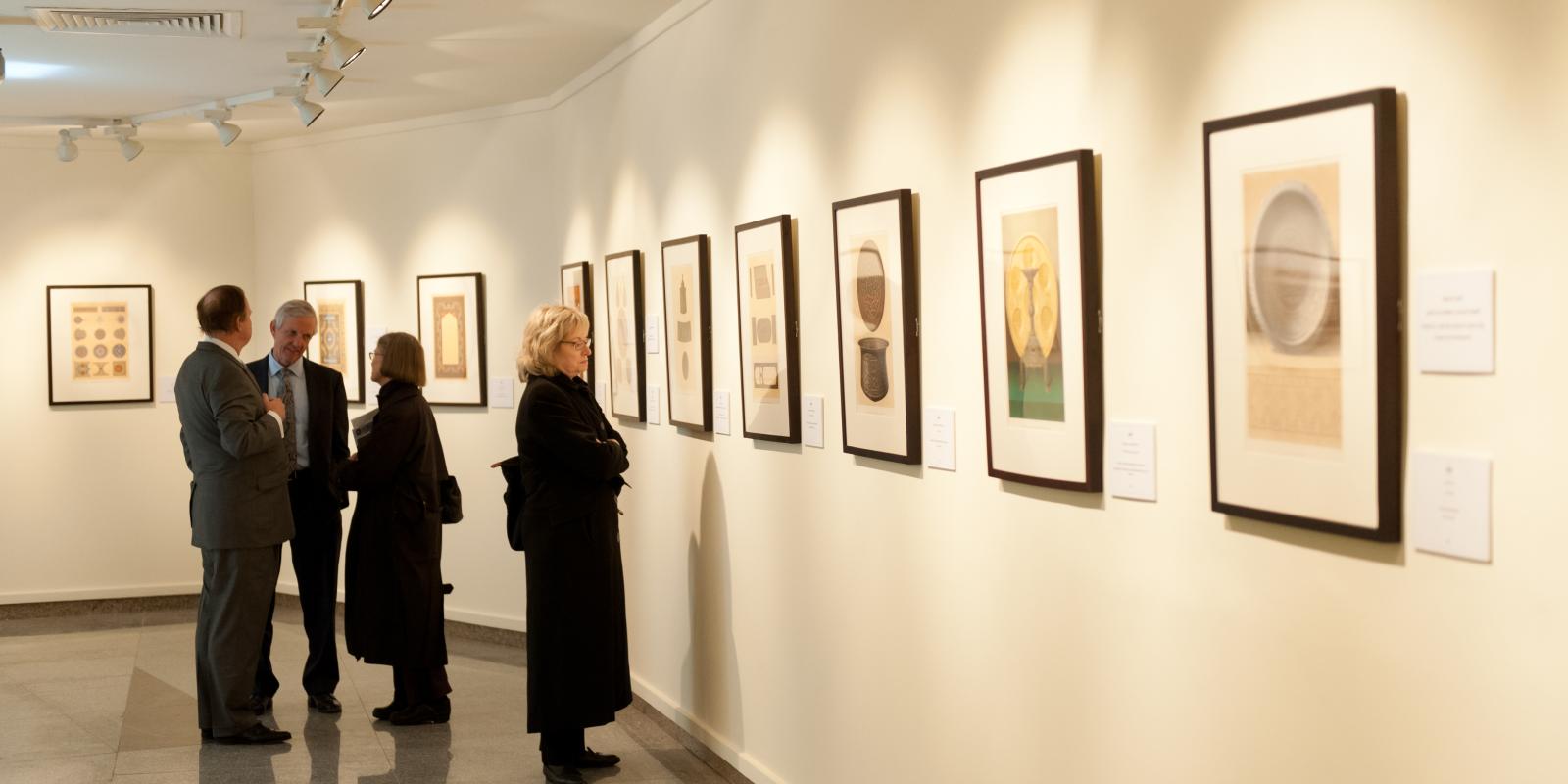
Sharjah Art Gallery
The arts department exhibition, lecture, and performance space accommodates professional and student productions. The gallery's productions are composed of visual arts installations, music concerts, and specialized art lectures. Art studios are classroom spaces that are used for lecturing and in-class projects. Art studios act as incubators for new art concepts and student talent enrichment.
Theatre Facilities
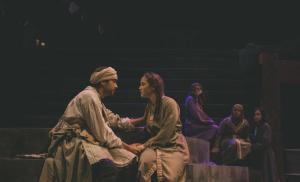
Malak Gabr Theatre
The theatre is a proscenium stage and can set up to 308 persons. It is located in the AUC New Cairo campus at the Center for the Arts. It has a fly and rigging system, lighting and sound booth and can accommodate a scrim or cyclorama.
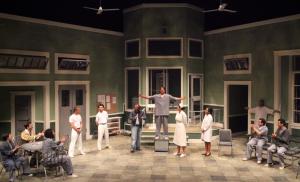
Howard Theatre
The Howard Theatre is located just off the AUC New Cairo campus plaza. It can accommodate several seating styles, including an arena, thrust, and traverse. It is ideal for productions that are not associated with the Department of the Arts.
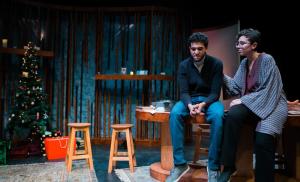
Gerhart Theatre
The Gerhart Theatre is a black box space with seating on risers that can provide a flexible audience configuration. It is located in the AUC New Cairo campus at the Center for the Arts, accommodating 120 to 180 seats. It has a lighting grid, sound and light booth, and a projection system.
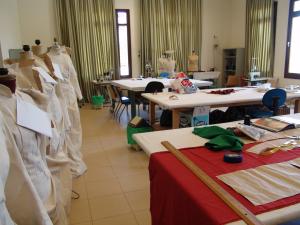
Scene Shop
The Scene Shop is equipped with various stationary saws for cutting dimensional lumber, several wood finishing machines, a supply of hand tools and a paint area. It services the theatre and music programs' performances, and the visual arts department's installations.
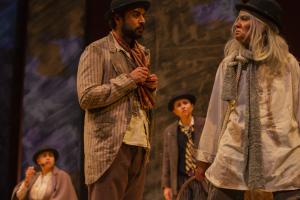
Costume Shop
The Costume Shop is where costumes for the theatre program's theatrical productions are made. Students learn costume design and production, as well as accessory making.
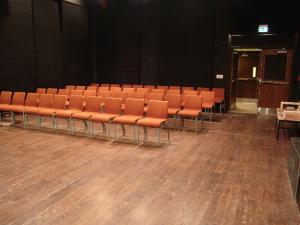
Rehearsal Hall
The Rehearsal Hall is a small space for classes and rehearsals. It is equipped with mirrors for movement study and could be used as an informal performance space, seating approximately 50 - 60 persons.
Music and Recording Studios
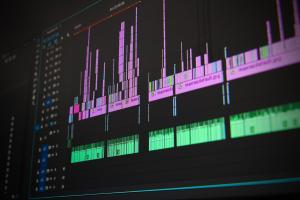
Music Technology Classroom
The music technology classroom (room P001) is the main venue for music tech courses and a non-advanced post-production facility for music tech students. The room is equipped with 13 iMacs pre-installed with professional audio editing software, pro tools, and digital recording interfaces.
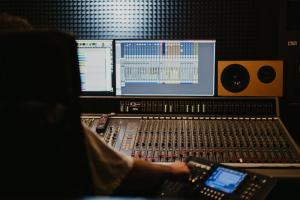
Mastering Room
The mastering room, 1003, is a professional, acoustically treated audio processing facility. It is equipped with industrial audio processing and mastering software and hardware. It serves as the main classroom for advanced music tech classes and supports an advanced post-production venue for music tech students' projects.
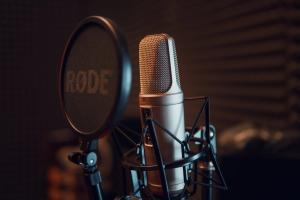
Music Practice Rooms
The music practice rooms (1017, 1018, 1019, 1020 and 1021) are the main spaces for teaching applied instrument courses and act as rehearsal spaces for music students. All practice rooms are equipped with a piano to facilitate teaching and support music students' assignments.
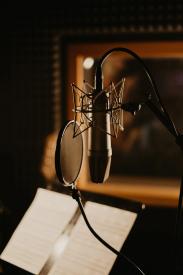
Music Recording Studio
The recording studio (room 1011) is a professional, acoustically treated audio recording space. It consists of a control room, and a separate recording area equipped with industrial preamplifiers and audio recording equipment. The studio serves as the main classroom for advanced music technology classes and students' projects.
Film and Production Studios
Film Classroom
The film classroom (room P013) is designed as a movie theater. It is equipped with a 5.1 surround audio system and 4000ANSi HD projector. The room's playback equipment supports the latest and vintage formats, such as VHS, CD, and DVD.
Film Production Studio
The film production studio (room P014) is the main film production and practical teaching space. It is equipped with AV playback equipment and can support professional lighting portable equipment.
Film Editing Studio
The film editing studio (room P015) has 13 iMACS pre-installed with editing software, such as Final Cut Pro X and Adobe Premiere. It serves as the main digital film editing classroom and supports students' post-production requirements for projects.
Room P010
The art department equipment checkout room acts as the main warehouse for AV equipment in circulation within the department's courses and events.
Outdoor Spaces
History Department Terrace
The Terrace is an outdoor area located in the Al Waleed building that can accommodate up to 70 persons. The room is used for events, meetings, gatherings and so on.